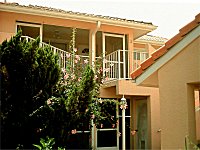
| |
Entrance 2nd Floor
|
|
We checked it! Distance to entrance of pool & club house
is 900 feet (3 minutes walk)!
|
|
|
Condo 25034 is at the second floor of a two-party-house in a quiet street
of area ORCHID FALLS as part of Falling Waters.
Each condo has an assigned carport.
If the owner doesn't park there, the guest can use the carport.
But there are also many guest parking lots available.
In walking distance there is the huge swimming pool and
there are also tennis hard courts.
The interior of the condo is excellent. You'll enjoy.
CLICK on picture to enlarge. Later CLOSE (x) large picture.
|
|
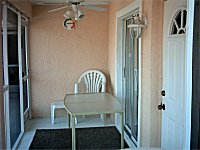
| |
Screened Lanai
|
Condo 25034 got a screened lanai directly at the entrance.
There you can sit in the morning sun and can have breakfast.
On the opposite side of the condo you'll enjoy a second lanai.
It has the same width as the living room AND the master bedroom.
From there you'll have a wonderful view on a lake.
CLICK on picture to enlarge. Later CLOSE (x) large picture.
|
|
|
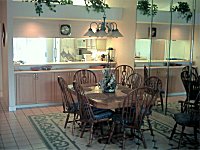
| |
Dining Area
|
Left picture:
From left to right:
Kitchen with Pass-Thru-Bar,
Dining Room Table with 8 seats.
The apartment is roomy and tastefully furnished:
2 bedrooms, 2 bathrooms,
max. occupancy with 4 persons.
CLICK on picture to enlarge. Later CLOSE (x) large picture.
|
|
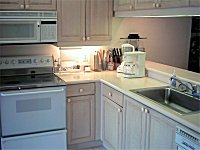
| |
Kitchen
|
Right picture: Kitchen. Breakfast Table and two seats
(not visible on this picture).
Integrated Micro Wave. Dishwasher and all other modern appliances
you can expect in an American Household.
CLICK on picture to enlarge. Later CLOSE (x) large picture.
|
|
|
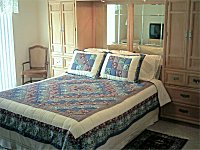
| |
Master Bedroom
|
Left picture: View into the master bedroom.
|
|
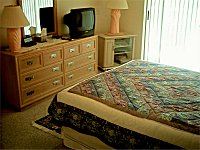
| |
Master Bedroom
|
Right picture: View into the Master bedroom.
There is one big bed in king size format.
|
|
|
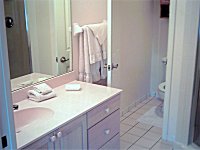
| |
Master Bathroom
|
Left picture: Bath Room of Master Bedroom.
|
|
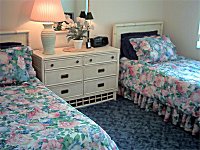
| |
Guest Bedroom
|
Right picture: View into the Guest bedroom.
There are two single beds in twin size format.
|
|
|
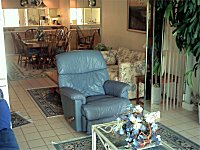
| |
Living room
|
Left picture: Living room.
|
|
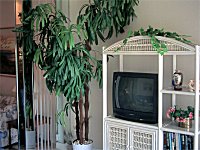
| |
Living room
|
Right picture: Living room.
|
|
|
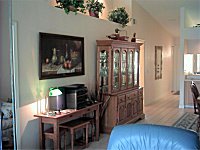
| |
Living room
|
Left picture: Living room.
|
|
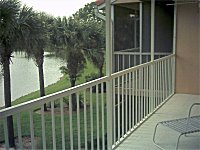
| |
Lanai to South-West
|
Right picture: Lanai to South-West with a couple of sun chairs.
|
|
|
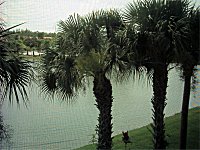
| |
Lanai to South-West
|
Left picture: Lanai to South-West. Left (thru the palms) you see the
pool area.
|
|
Furnishings
|
- Total 1836 square feet
- - Living area 1349 square feet
- - Patio 247 square feet
- - Carport 240 square feet
- 1 Bedroom (1 bed king size)
- 1 Bedroom (2 beds twin size)
- 1 Living room
- 2 Bathrooms
- each full size tub & tiled shower
- 1 Kitchen
- 1 Store room
- 1 Walk-In Closet
- Air conditioning
- Central heating
- Telephone
- Fresh Bed linen
- Fresh Towels
|
|
- Eat-In-Kitchen
- Pass-Thru-Bar
- 4-burner stove
- Self-Cleaning Oven
- Refrigerator
- Freezer
- Ice maker
- Potscrubber Dishwasher
- Microwave
- Coffee Machine
- Toaster
- Garbage Disposal
- Indirect Lighting
- Washing machine
- Clothes dryer
- Cooking spices
- Paper towels
|
- 8 Chairs
- 2 Sofas
- 2 Cable TVs
- Stereo system
- Radio
- CD-Player
|
|
|
|
Floor Plan
|
|

| |
Floor Plan
|
Left picture:
Floor plan.
CLICK on picture to enlarge. Later CLOSE (x) large picture.
|
|
Various
|
- Large Swimming pool
- Tenniscourts
- Guest Parking
- No pets
|
- Restaurant 3300 feet
- Shopping 6600 feet
- Pool 1200 feet
- Tennis 1200 feet
- Golf 3300 feet
- Beaches 5.5 miles
|
|
|
|
 Location of Condo:
2372 Hidden Lake Drive Location of Condo:
2372 Hidden Lake Drive |
|
|
Click here: Contact the Owner
|
|
Please CLICK on our
availability calendar to the right to check for your desired dates.
But please contacting us for other available condominiums. You know, our motto always is: No Problem!
|
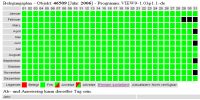
|
|
|
Rental rates per day / property
|

Click here
|
Please click on this Dollar bill to learn more about
the rental fee and other costs.
Keep in mind this UNIT number
25034.
|
|

|