NaplesGolf.org - A Paradise for golfer and beachgoers is in Naples, Florida, rentals, condo, Winterpark, Falling Waters, Berkshire Lakes, Glen Eagle, Glades, Shores, for rent, vacation, holiday, beaches, beach, palms, sun, caribic, caribbean, Gulf, Mexico, golf, course, USA, pool, golfing, states, U.S.A., FallingWaters, BerkshireLakes, GlenEagle.
NaplesGolf.org - A Paradise for golfer and beachgoers is in Naples, Florida, rentals, condo, Winterpark, Falling Waters, Berkshire Lakes, Glen Eagle, Glades, Shores, for rent, vacation, holiday, beaches, beach, palms, sun, caribic, caribbean, Gulf, Mexico, golf, course, USA, pool, golfing, states, U.S.A., FallingWaters, BerkshireLakes, GlenEagle.
NaplesGolf.org - A Paradise for golfer and beachgoers is in Naples, Florida, rentals, condo, Winterpark, Falling Waters, Berkshire Lakes, Glen Eagle, Glades, Shores, for rent, vacation, holiday, beaches, beach, palms, sun, caribic, caribbean, Gulf, Mexico, golf, course, USA, pool, golfing, states, U.S.A., FallingWaters, BerkshireLakes, GlenEagle.
NaplesGolf.org - A Paradise for golfer and beachgoers is in Naples, Florida, rentals, condo, Winterpark, Falling Waters, Berkshire Lakes, Glen Eagle, Glades, Shores, for rent, vacation, holiday, beaches, beach, palms, sun, caribic, caribbean, Gulf, Mexico, golf, course, USA, pool, golfing, states, U.S.A., FallingWaters, BerkshireLakes, GlenEagle.
NaplesGolf.org - A Paradise for golfer and beachgoers is in Naples, Florida, rentals, condo, Winterpark, Falling Waters, Berkshire Lakes, Glen Eagle, Glades, Shores, for rent, vacation, holiday, beaches, beach, palms, sun, caribic, caribbean, Gulf, Mexico, golf, course, USA, pool, golfing, states, U.S.A., FallingWaters, BerkshireLakes, GlenEagle.
|
|
|
|
|
|
|
|
|
|
|
|
Condo 5199 in Glen Eagle (sleeps 4)
NO SMOKING please
|
|
|
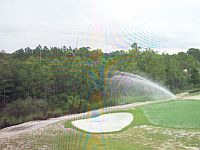
| |
12th Fairway |
This Condo is located in the new area named STERLING GREENS inside of
Golf and Country Club GLEN EAGLE,
which is only a few minutes away from the Gulf of Mexico and its
endless beaches.
STERLING GREENS is surrounded by a beautiful 18 hole golf course.
Right outside this deamy complex you will find
the biggest and most modern supermarket in Florida.
Picture was shot from the screened lanai.
The screen spoils a little bit the quality of the photo.
CLICK on small picture to display the full size image.
To close large picture click on (x) in the right upper corner.
|
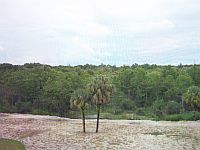
| |
12th Fairway |
Ambiente! Here you can golf all day, sit in the sun on the lanai
having breakfast or just enjoy the peacefullness and clean air
of the woods surrounding it.
Its one of the most beloved areas of Naples.
Within 600 feet
you will find a free swimming pool and
further away a free tennis court.
Picture was shot from the screened lanai "all" overlooking the 12th hole
of golf course.
The screen spoils a little bit the quality of the photo.
CLICK on small picture to display the full size image.
To close large picture click on (x) in the right upper corner.
|
|
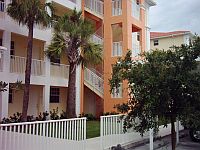
| |
Outside |
This unit is on the fourth floor of a house which has
cover assigned parking.
An elevator is available.
The condo has two bedrooms, two full baths, a living room,
a den, a kitchen and a lania.
From the luxureously furnished living room you can access the lanai,
and enjoy the beautiful view onto the 12th fairway.
You can expect high level furnishings and equipment is nside, like
central air conditioning, central heating, ceiling fans, two telephones,
stereo, two color cable televisions and washer/dryer.
The kitchen is equipped with modern appliances: a refrigerator freezer
with automatic ice maker, electric stove/oven, microwave oven and
dishwasher. Its understood that the kitchen is furnished with pots and
pans, dishes, toaster and coffee maker.
You will also find linnens, towels and beach mats.
The unit is roomy with a high ceiling and is tastefully furnished:
1 Living Room
1 Dining Area
1 Kitchen
2 Bedrooms
2 Bathrooms, bath-tub, shower, WC
1 Den (with Office)
max. occupancy with 4 persons.
CLICK on small picture to display the full size image.
To close large picture click on (x) in the right upper corner.
|
|
|
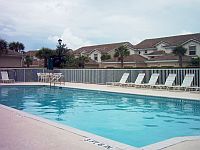
| |
Pool Area |
Left picture: View at swimming pool area.
This pool is only about 600 feet away from the condo.
CLICK on small picture to display the full size image.
To close large picture click on (x) in the right upper corner.
|
|
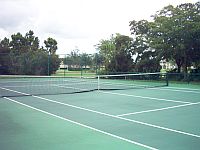
| |
Tennis court |
Right picture: This tennis court belongs to the STERLING GREENS area
of GLEN EAGLE.
But there are many more tennis court in GLEN EAGLE if this is occupied.
CLICK on small picture to display the full size image.
To close large picture click on (x) in the right upper corner.
|
|
|
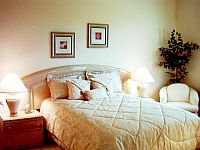
| |
Master Bedroom |
Left picture: Master Bedroom. Bed in queen size.
CLICK on small picture to display the full size image.
To close large picture click on (x) in the right upper corner.
|
|
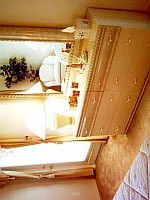
| |
Master Bedroom |
Right picture: Master Bedroom - tastefully furnished.
CLICK on small picture to display the full size image.
To close large picture click on (x) in the right upper corner.
|
|
|
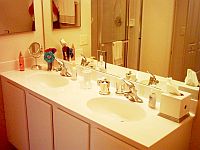
| |
Master Bathroom |
Left picture: Master Bathroom.
CLICK on small picture to display the full size image.
To close large picture click on (x) in the right upper corner.
|
|
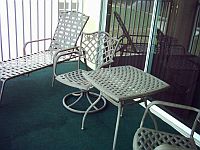
| |
Lanai |
Right picture: Lanai. Cushions for chairs (2) and lounge (1) not visible on this picture.
One table is on the lanai.
CLICK on small picture to display the full size image.
To close large picture click on (x) in the right upper corner.
|
|
|
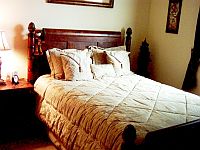
| |
Guest Bedroom |
Left picture: Guest Bedroom. Bed in queen size.
CLICK on small picture to display the full size image.
To close large picture click on (x) in the right upper corner.
|
|
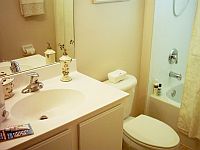
| |
Guest Bathroom |
Right picture: Bath of Guest Bedroom.
CLICK on small picture to display the full size image.
To close large picture click on (x) in the right upper corner.
|
|
|
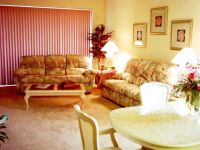
| |
Living room |
Left picture: Large living room fully, high valued furnished,
cable TV, VCR, DVD player. Central A/C and ceiling fans throughout.
CLICK on small picture to display the full size image.
To close large picture click on (x) in the right upper corner.
|
|
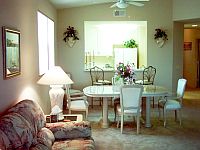
| |
Living room |
Right picture: Living room.
CLICK on small picture to display the full size image.
To close large picture click on (x) in the right upper corner.
|
|
|
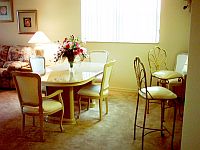
| |
Dining area |
Left picture: Dining area. Five chairs and dining table.
Two bar stools.
CLICK on small picture to display the full size image.
To close large picture click on (x) in the right upper corner.
|
|
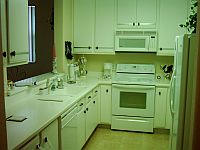
| |
Kitchen |
Right picture: Kitchen w/ microwave, side by side fridge, corian counter tops,
pantry and lots of cabinet space.
CLICK on small picture to display the full size image.
To close large picture click on (x) in the right upper corner.
|
|
|
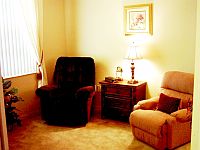
| |
TV room |
Left picture: TV room (den). Two arm chairs.
CLICK on small picture to display the full size image.
To close large picture click on (x) in the right upper corner.
|
|
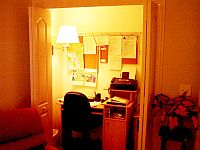
| |
Office |
Right picture: Small office with fax machine.
CLICK on small picture to display the full size image.
To close large picture click on (x) in the right upper corner.
|
|
Furnishings
|
- Living area 1445 square feet
- Lanai area 272 square feet
- 2 Bedrooms
- 2 Bathrooms with shower/WC
- 1 Kitchen
- 1 Den
- Air conditioning
- Central heating
- Telephone
- Fresh Bed linen
- Fresh Towels
|
- 1 Dining room table
- 5 Dining room chairs
- 2 Sofas
- 2 Arm chairs in Den
- 2 Color TVs
- Stereo system
- Radio
- CD-Player
|
- Full equiped kitchen
- 4-burner stove
- Oven
- Refrigerator
- Freezer
- Ice maker
- Dishwasher
- Microwave
- Coffee Machine
- Toaster
- Disposal
- Washing machine
- Clothes dryer
- Cooking spices
- Paper towels
|
|
|
Floor Plan
|
|

|
|
Floor Plan
|
Left picture:
Floor plan of the unit.
CLICK on small picture to display the full size image.
Later CLOSE large picture by CLICKING on (x).
|
|
Miscellaneous
|
- Swimming pool
- Lanai screened
- Tennis courts
- No pets
|
- Club Restaurant 3000 feet
- Shopping 5000 feet
- 2 Driving Ranges in 2 miles
- Beach 5.5 miles
|
|
|
Click here: Contact the Owner
|
|
Please CLICK on our
availability calendar to the right to check for your desired dates.
But please contacting us for other available condominiums. You know, our motto always is: No Problem!
|

|
|
|
Rental rates per day / property
|

Click here
|
Please click on this Dollar bill to learn more about
the rental fee and other costs.
Keep in mind this UNIT number
5199.
|
|
Tenant golf membership can be obtained for a one time fee of USD 150 for guests
staying more then 2 weeks, resulting in free golf and use of all club
facilities for the duration of your stay.
Tenant Cart Fee Nov-Apr USD 30 all day.
Tenant Cart Fee May-Oct USD 15 all day.
|

|
|
|
|












































|