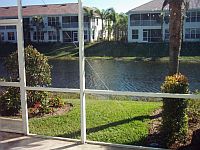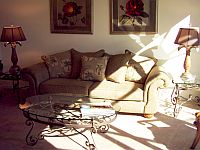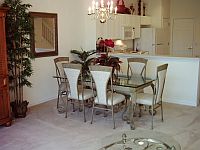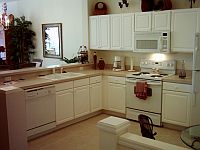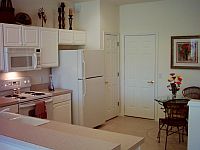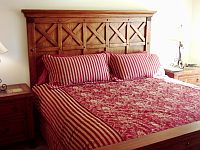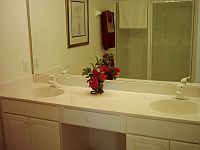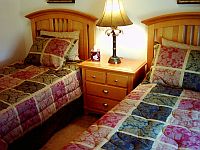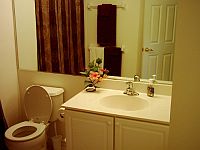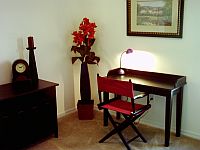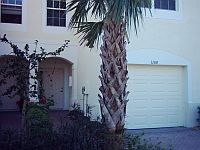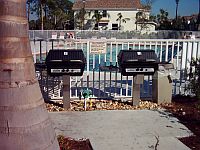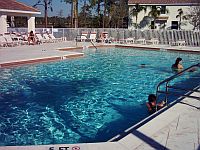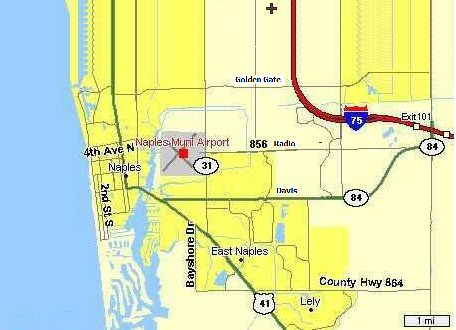LEFT:
|
RIGHT: Description of
Townhome #00334 at STRATFORD PLACE (near PINE RIDGE).
sleeps 6. First and second Floor.
|
Back to Homepage in English:
http://www.NaplesGolf.org/index__1.htm
Zurück zur Homepage auf Deutsch:
http://www.NaplesGolf.org/index__2.htm
|
|
Living room, dining area, kitchen, small powder room, entrance, and garage are located in first floor (ground floor). Garage is available for tenants. |
|
|
Dining area. 6 seats.
|
|
|
Kitchen.
|
|
|
Kitchen. To the right:
|
|
|
Master bedroom, master bathroom, guest bedroom, guest bathroom, and office are located in second floor. |
|
|
Master bathroom with shower, bath-tub and wc. |
|
|
Guest bedroom. Two twin size beds. |
|
|
Guest bathroom with shower, bath-tub and wc. |
|
|
Den with a sleeper couch (sleeps 2). |
|
|
Entrance of Townhome (First Floor). Garage is available for tenants. Many guest parking lots available in front of the house. |
|
|
Floorplan.
|
|
|
A Bar-B-Q grill station is available at the pool. Approximate 200 yards away. |
|
|
The pool is approximate 200 yards away. |
|
|
Stratford Place
|
|
|
|
|
Additional information
|
Description from Fort Myers Airport to Naples:
From Fort Myers International Airport: Leaving the airport area, take I-75 South. You will enter Interstate at mile stone 125. Stay on I-75 South, following signs for Naples. Description from I-75 to rental unit: Arriving into the Naples area, take Exit 107 (mile stone 107 / old exit #16) Pine Ridge Road. Turn westbound (right) on Pine Ridge Road, and travel about 0.3 miles to traffic lights. Turn left into WIPPOORWILL LANE. Go south on WIPPOORWILL LANE, approximately 0.75 miles and turn left and enter STRATFORD PLACE. Passing maingate turn left and look for your street number. |
German Section
|
Wegbeschreibung vom Flughafen Fort Myers in Richtung Naples:
Bei Ihrer Autovermietung am Ft. Myers Airport sollten Sie sich mit Strassenkarten versorgen, die es dort kostenlos gibt. Verschaffen Sie sich vor Beginn der Fahrt einen Überblick anhand der nachfolgenden Wegbeschreibung und der Landkarten. Wenn Sie bei dem Autovermieter vom Parkplatz herausfahren, stossen Sie auf eine grosse mehrspurige Strasse, die in Richtung Westen geht - zu Ihrem Zwischenziel - der Autobahn, hier heisst sie INTERSTATE - kurz I-75. Achten Sie drauf, dass Sie in die richtige Richtung drauffahren. Die I-75 verläuft quer zu Ihrer bisherigen Fahrtrichtung, nämlich von Norden nach Süden. Fahren Sie nach Süden drauf - in Richtung NAPLES - das wird bei ca. Meilenstein 125 sein. Wegbeschreibung von der I-75 in Richtung Mietobjekt: Verlassen Sie die I-75 bei Meilenstein 107. Das ist auch gleichzeitig der EXIT 107. Quer zur Autobahn in Ost-West-Richtung verläuft die PINE RIDGE ROAD. Fahren Sie rechts auf die PINE RIDGE in Richtung Westen (Meer), aber dort versuchen Sie gleich auf die linke Fahrspur zu kommen. Nach 600 m (an einer Ampel) biegen Sie links ab nach Süden auf die WIPPOORWILL LANE. Nach 1200 m biegen Sie links ab in den STRATFORD PLACE. Nach dem Pförtnerhaus fahren Sie links der Strasse folgend bis zu Ihrem Mietobjekt (siehe Anschrift auf Ihrem Mietvertrag). |
